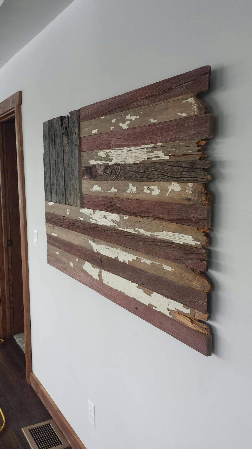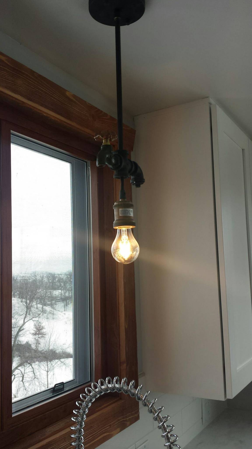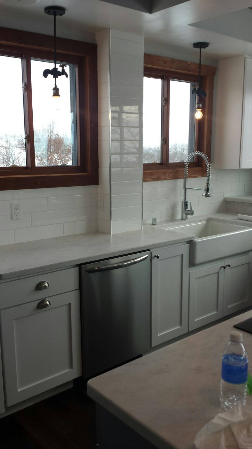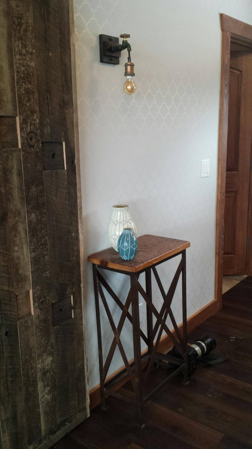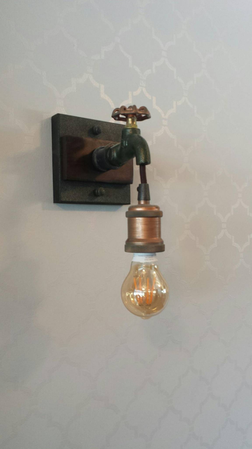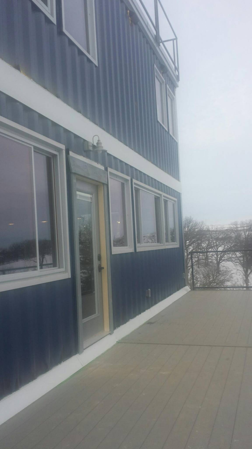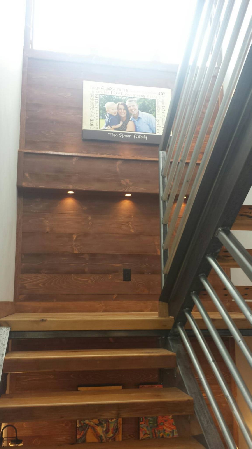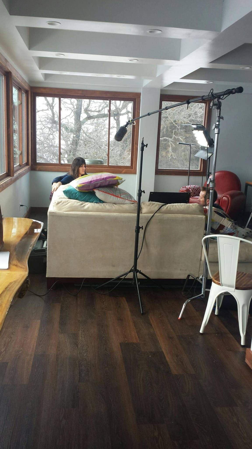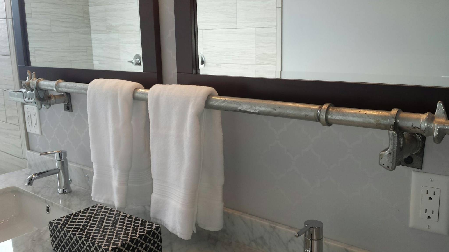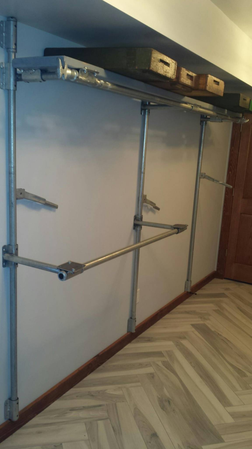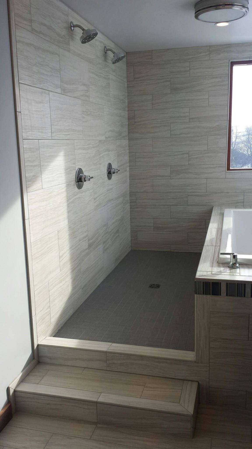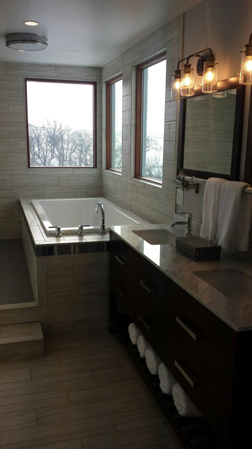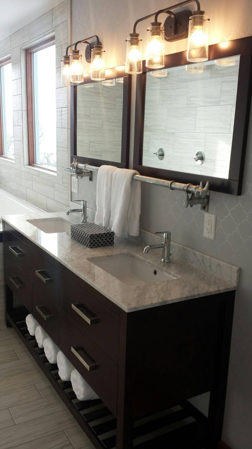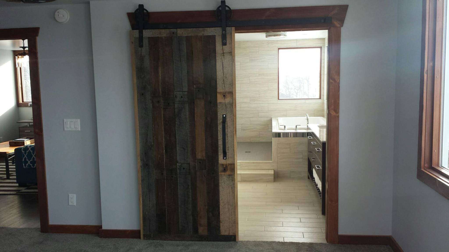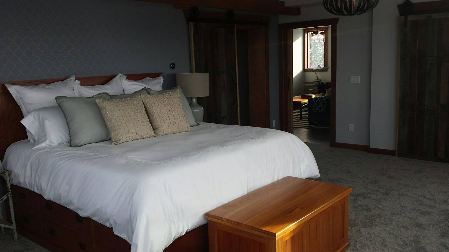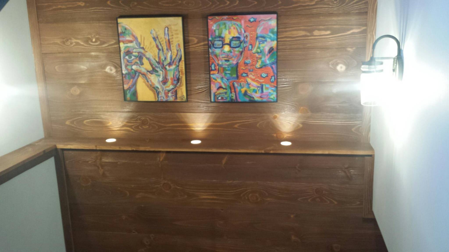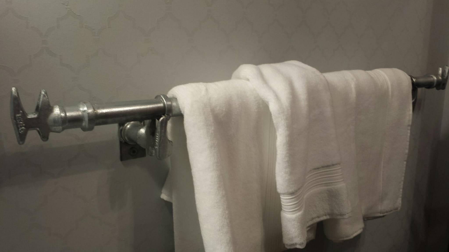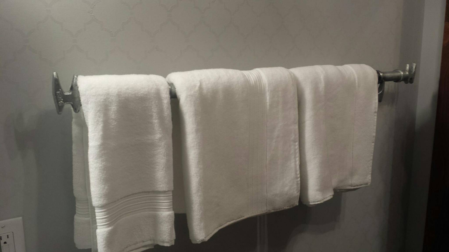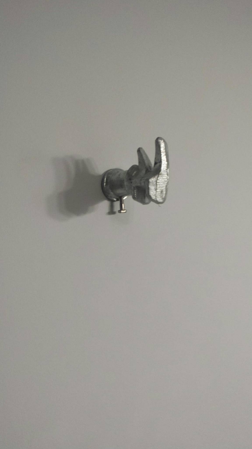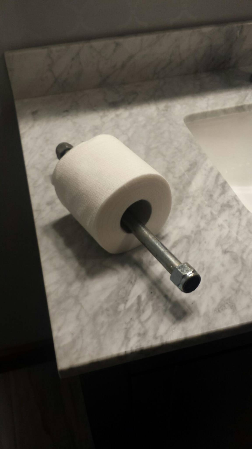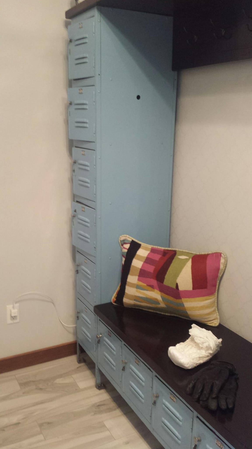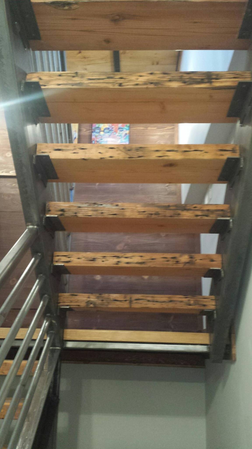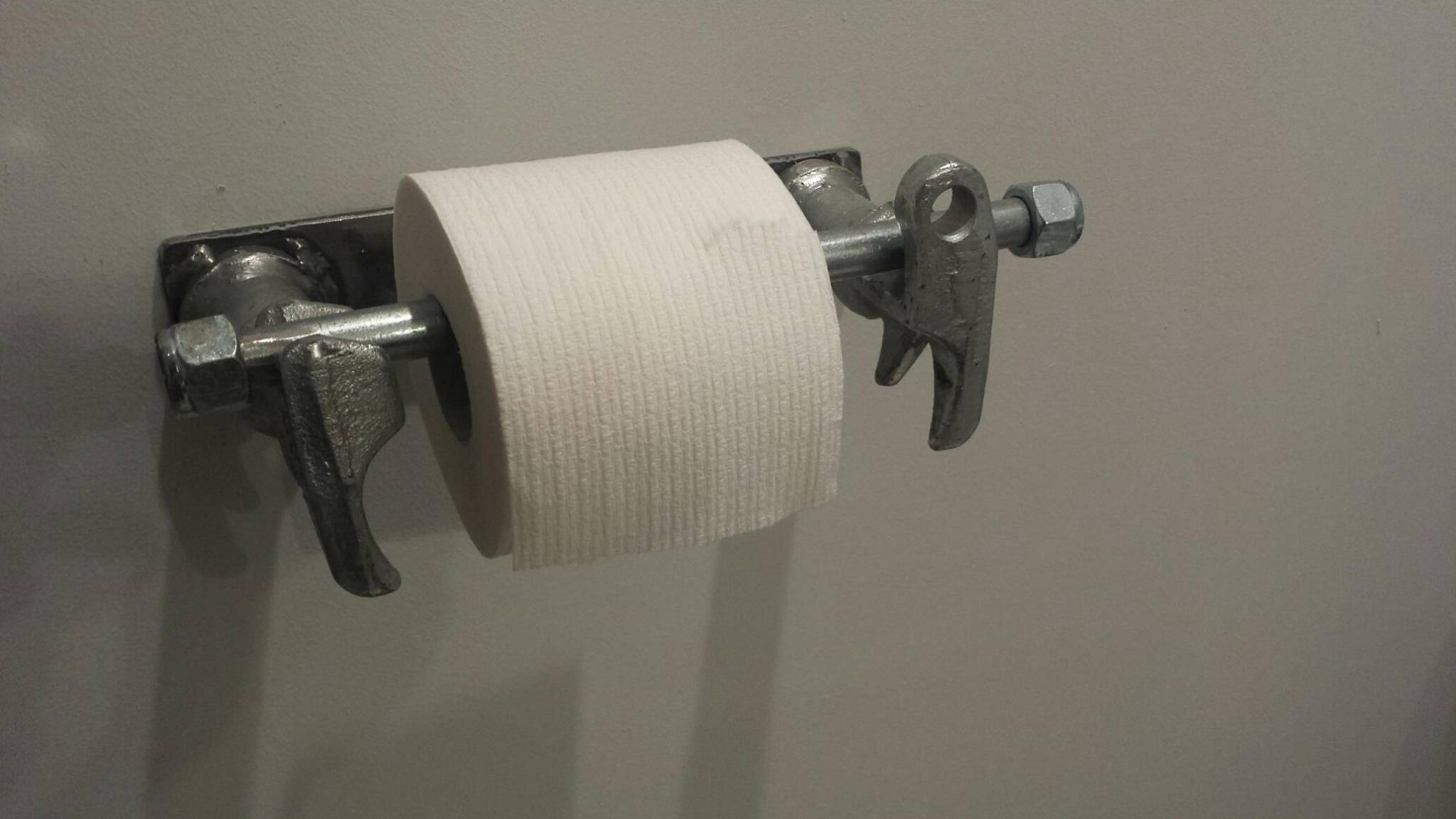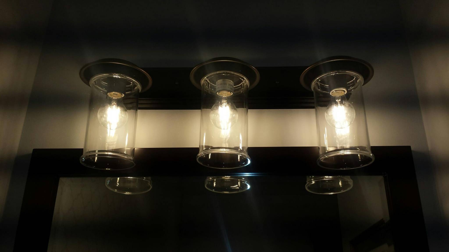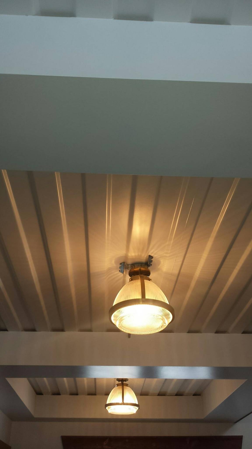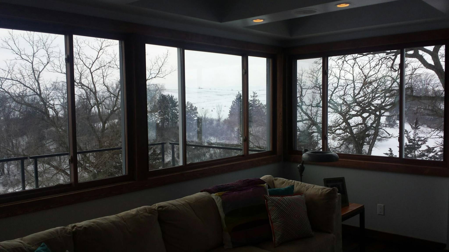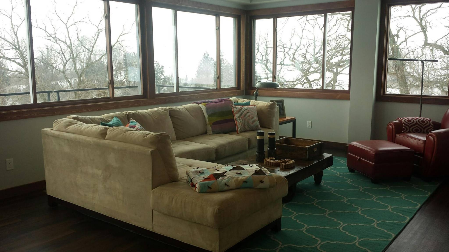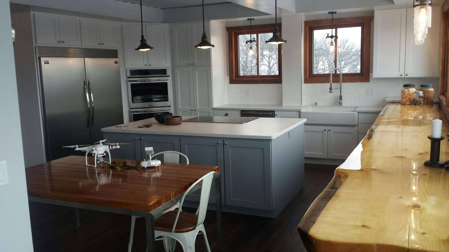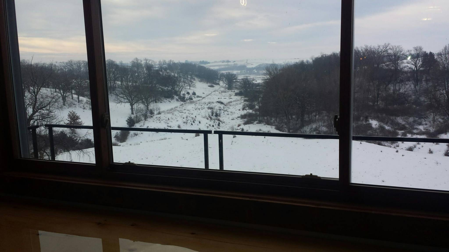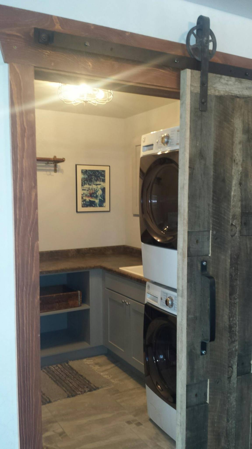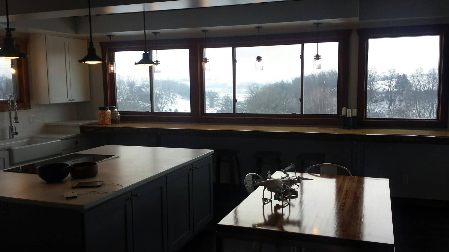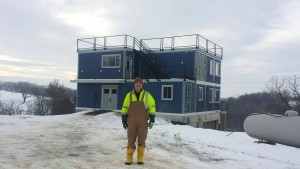
Join the HGTV crew as they cross the country following specialty home builders employing green building techniques by re-purposing used shipping containers as the core structure of container homes.
Witness an amazing variety of designs ranging from simple “Tiny Homes” to sprawling custom mansions employing dozen of containers. Watch the video clip below featuring MODS Mineral Point Wisconsin Country Home Project.
The new HGTV show is aptly titled “Container Homes” and will feature many projects built by MODS International. The first in the series is a MODS home built in Mineral Point, Wisconsin for the Spoors family. MODS designed and built this unique project in three months. A full gallery of photos and a video featuring the completed home is shown below.
This One of a Kind Residential Container Home Features the Following:
- Large master bedroom
- Office/study off of the Master bedroom
- Large walk in Closet
- Large master bathroom with extensive views outside
- Walk out deck from second floor to entire deck on the roof
- Custom made stairs and railings made from container door locks
- Stair treads and barn doors made from actual “Jim Beam” boards from Tennessee
- First floor bathroom
- Large family room with open concept to large kitchen with center island and DuPont Corian counter Tops
- Custom made breakfast bar from entire tree and epoxy clear finish
- 40’x10’ walk out first level deck made with recycled plastic
- Laundry room with sink and shelving
- Kitchen Pantry
- High ceilings
- NEST Automated thermostats and cameras
- French entrance doors
- Basement level includes walk out door to patio
- Third bedroom
- Full bathroom
- Mechanical room with HVAC and well equipment
- Mud room
- 2 ½ car garage in basement
Discover more information on the Home and Garden TV series Container Homes featuring projects built by MODS International. Check out the HGTV website for more. Photo Gallery of Mineral Point Home below. Photos protected by copyright.
** We would like to offer a huge thank you to our suppliers, vendors, and service providers. We appreciate your great services and amazing products. This project would not have been the same without you all! **
A MODS home begins as new or lightly used steel containers that are then modified and outfitted in our factory. A majority of the work is done in off site, including removal of side panels, vertical beams inserted, cutting opening for doors and windows, and the insulation. Container homes require some type of concrete foundation, slab or poured basement. When the outfitted containers arrive on site, they are lifted by crane onto the foundation, then welded into place. The interior of the home is finished on-site.
We take great care to ensure the containers we use to build are clean and ready for construction use. We also make sure we are building your container home to your specifications and needs. MODS container homes are built to the International Building Code (IBC) and meet or exceed ISO construction standards. For more information and to begin your container home building experience, call us at 1-800-869-1277.

